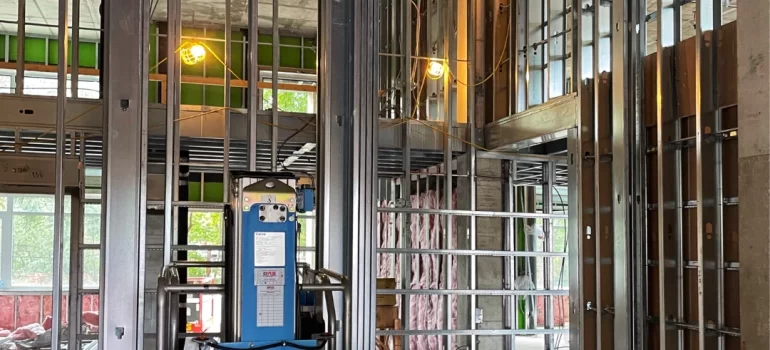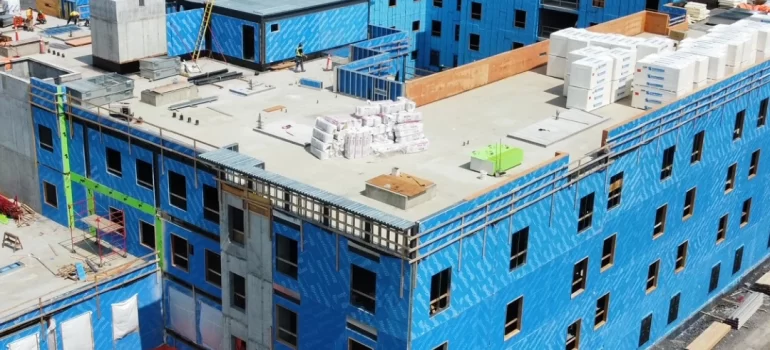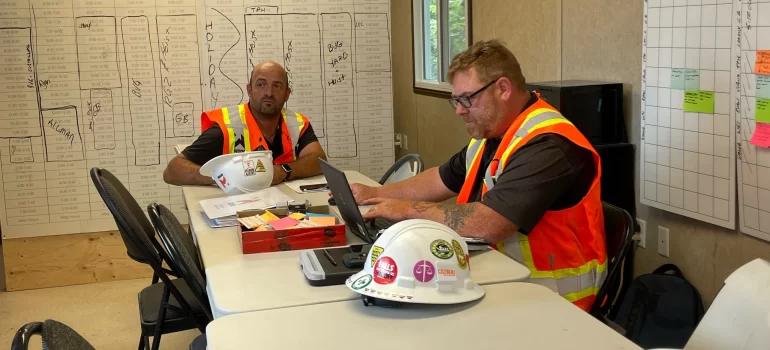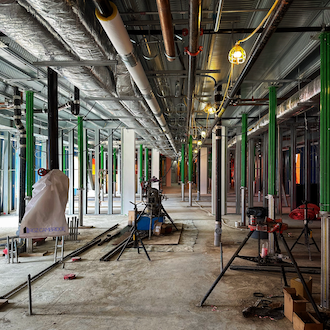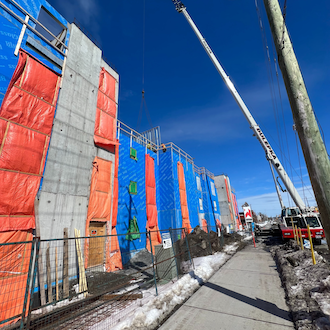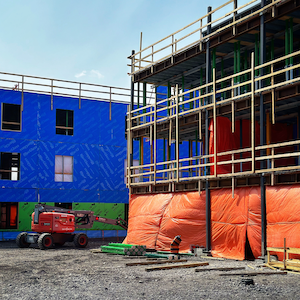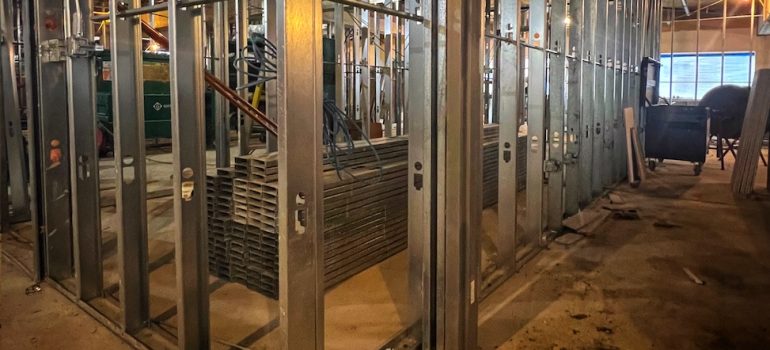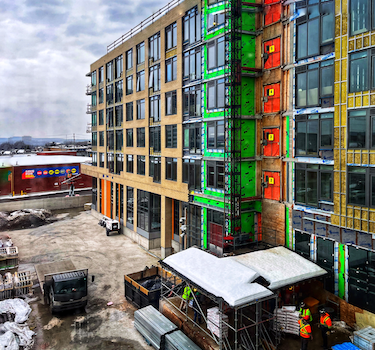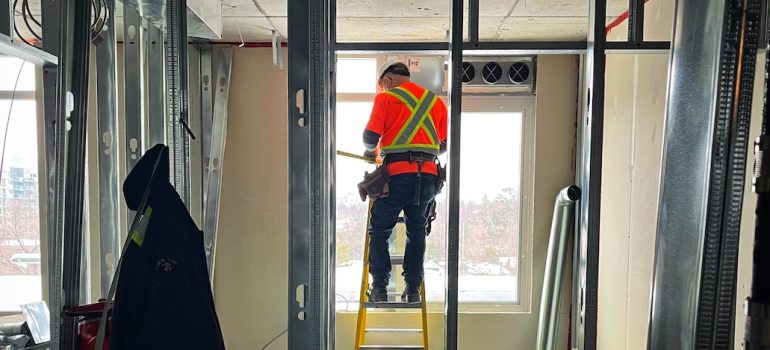Tips and Tricks for Efficient Steel Stud Framing: From Professionals
Steel stud framing has emerged as a popular construction method due to its numerous benefits such as durability, fire resistance, and adaptability to various design aesthetics. Yet, efficient execution of steel stud framing requires knowledge, experience, and a few insider tips. Here’s a compilation of professional tips and tricks to ensure a seamless and efficient steel stud framing process.
Understand the Basics
Start with a Plan
A successful steel stud framing project starts with a detailed plan. You should understand the architectural drawings, the load requirements, and the placement of each stud. Make sure all the required materials are available and organized before you start, to prevent unnecessary delays during the construction process.
Know Your Tools
Working with steel requires a different set of tools compared to traditional wood framing. Essential tools include aviation snips, metal cutting saw, screw gun, level, chalk line, and a plumb bob. Familiarize yourself with each tool’s use to ensure precision and safety on the job site.
Advanced Framing Techniques
Proper Alignment
Proper alignment is key to the structural integrity and overall aesthetics of the project. Always double-check your alignment using a level and ensure all vertical studs are plumb. Using a laser level can greatly improve accuracy.
Consistent Spacing
Consistent spacing between studs is crucial for proper weight distribution and ease of drywall installation. Usually, steel studs are placed 16 or 24 inches apart, measured from center to center.
Making the Cut
Cutting steel studs requires special attention. Always wear safety glasses and gloves to prevent injury. Cut your studs and tracks about 1/8 inch shorter than your floor-to-ceiling measurement to allow for variations in the floor or ceiling.
Fastening and Securing
The Right Screws
When it comes to securing your steel stud frames, using the right screws is essential. Fine-threaded drywall screws work best for securing steel studs to one another. For heavier gauge studs, you might require self-drilling screws.
Secure Anchoring
Proper anchoring of the steel frame ensures the structure is sturdy and stable. This involves anchoring the bottom track to the floor and the top track to the ceiling joists. Always verify that the tracks are level before securing the studs.
The Final Touches
Planning for Utilities
Remember to plan for the installation of utilities. Strategically placed holes can be cut into the studs to allow for electrical wiring and plumbing. Always refer to the architectural plans and local building codes when making these accommodations.
Soundproofing
Steel conducts sound more efficiently than wood, which can be a disadvantage in some cases. To counter this, consider using insulation or special soundproofing techniques. Adding resilient channels before installing drywall can significantly reduce noise transmission.
Safety First
Finally, yet importantly, always prioritize safety when working with steel stud framing. Steel edges can be sharp, and proper protective equipment should be worn at all times. Regular tool maintenance and site clean-ups can also help prevent accidents.
Conclusion
Steel stud framing is an art that combines structural know-how with practical skills. By following these professional tips and tricks, you can ensure your steel stud framing project is efficient, safe, and of high quality. As always, ongoing learning and practice are vital to mastering this construction technique. Remember, every well-executed project contributes to shaping the future of construction and architecture.
Contact RGZ Cambridge today for all your steel stud framing needs: We are industry leaders in Commercial and Residential projects. Call us today: 613-695-5544 or reach us via this page.


