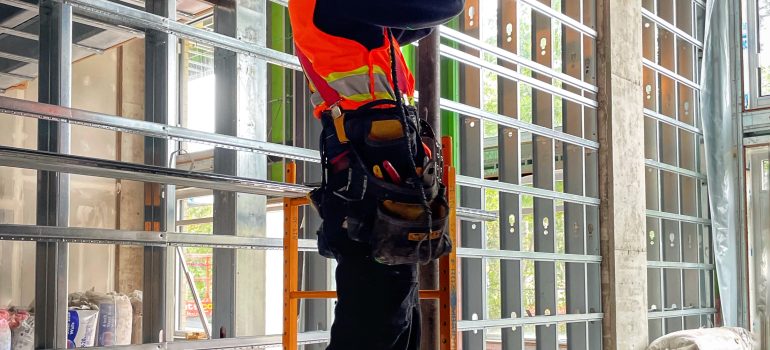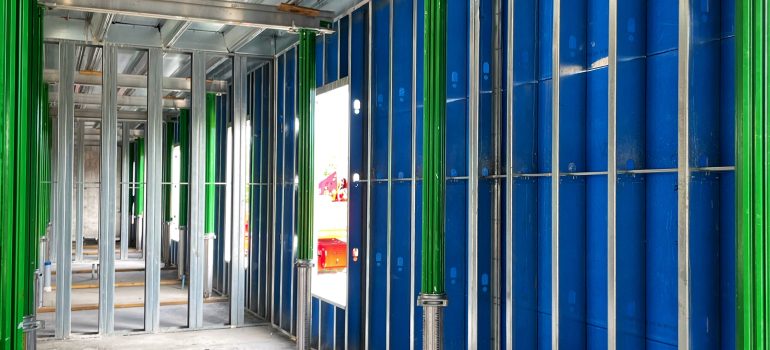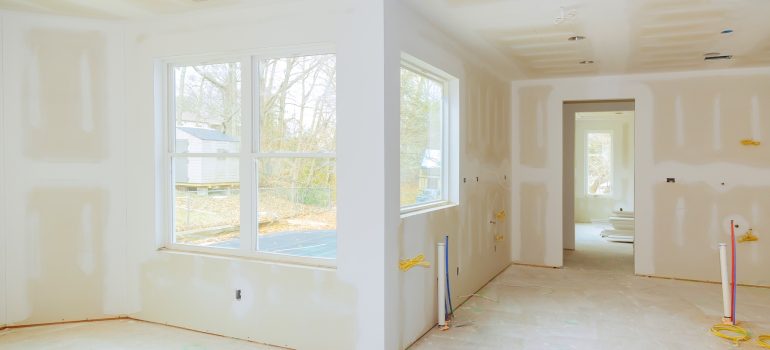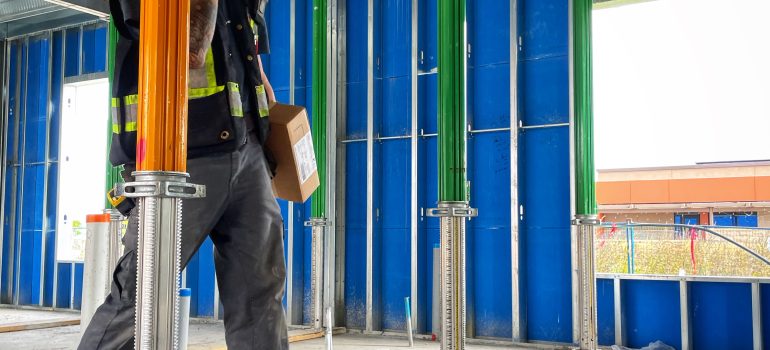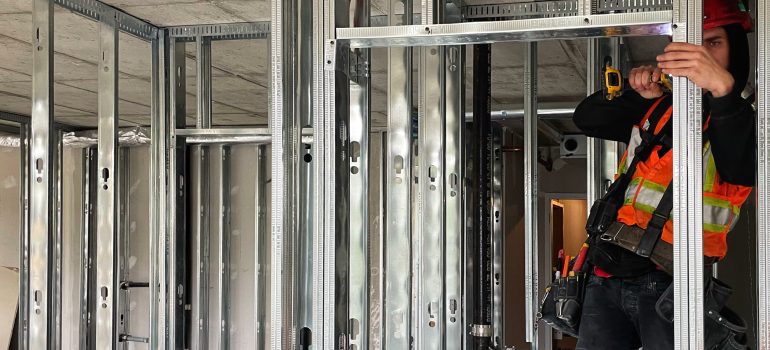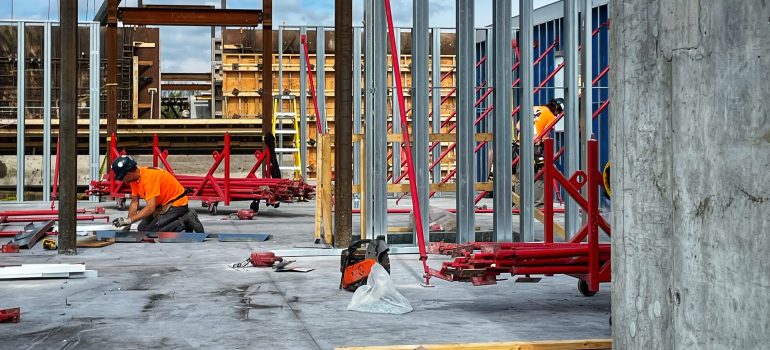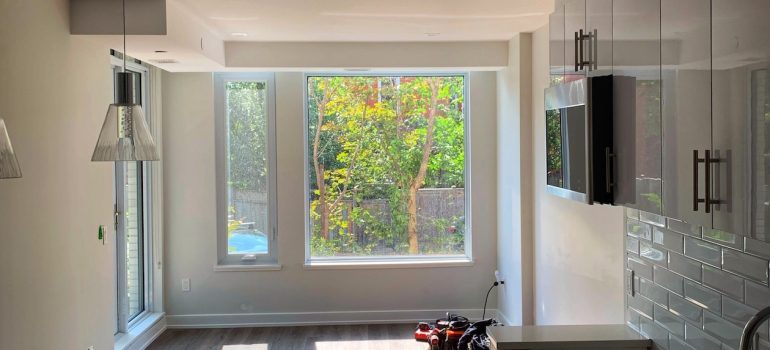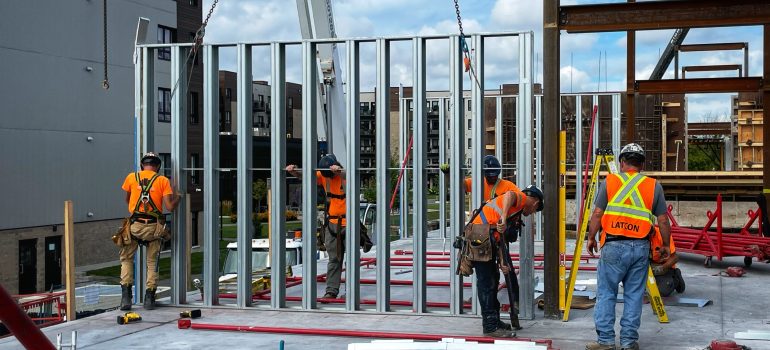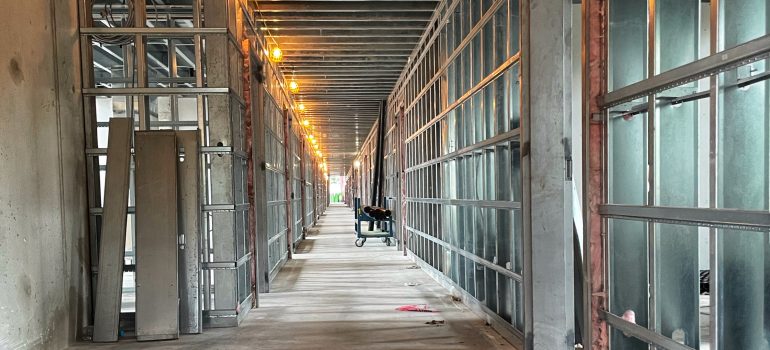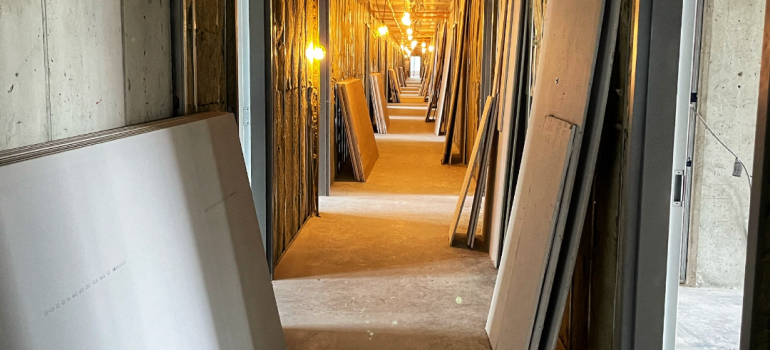Maximizing Efficiency with Commercial Fit Out
The commercial construction industry has seen an increasing demand for efficient and cost-effective fit outs. As a result, new technologies and materials have been developed to maximize efficiency and ensure that projects are completed within the allocated budget. Steel framing, prefabricated wall panels, and structural construction are just a few of the methods used to maximize efficiency in a commercial fit out. In this blog, we will discuss how these methods can help you maximize efficiency and ensure a successful project.
The Benefits of Steel Framing
Steel framing is a popular and cost-effective way to maximize efficiency in a commercial fit out. It is lightweight and can be quickly installed, making it an ideal choice for the construction of walls, ceilings, and other structural components. Steel framing also requires less maintenance than traditional materials and is an effective way to reduce labor costs. Additionally, steel framing is resistant to fire, mold, and pests, making it a durable and reliable choice.
Prefabricated Wall Panels
Another way to maximize efficiency in a commercial fit out is through the use of prefabricated wall panels. Prefabricated wall panels are pre-built components that are designed to fit specific construction needs. These panels are often made of durable materials, such as steel or concrete, and can be quickly installed onsite. Prefabricated wall panels can also be designed to meet specific requirements and can be customized to meet any project requirements. This makes prefabricated wall panels an ideal choice for commercial fit out projects.
Structural Construction
Structural construction is another method used to maximize efficiency in a commercial fit out. It involves the use of structural components, such as beams, columns, and walls, to create a strong and durable structure. Structural construction is an efficient way to ensure that the building is built to last and can withstand the test of time. It also requires less labor and is an effective way to reduce costs.
Conclusion:
In conclusion, there are many ways to maximize efficiency with a commercial fit out. Steel framing, prefabricated wall panels, and structural construction are just a few of the methods used to ensure that projects are completed within the allocated budget. These methods are cost-effective, durable, and reliable, making them an ideal choice for any commercial fit out project.
Contact RGZ Cambridge today for all your commercial fit out needs: We are industry leaders in Commercial and Residential projects. Call us today: 613-695-5544 or reach us via this page.


