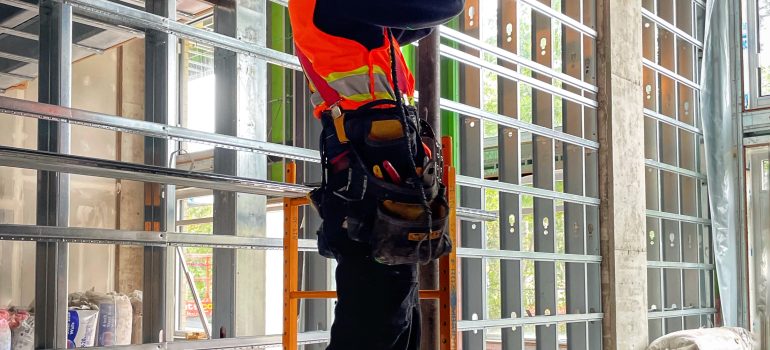Maximizing Space and Style: The Art of Commercial Fit-Up Design
In the ever-evolving landscape of commercial real estate, the importance of maximizing both space and style through intelligent fit-up design has never been more critical. As businesses seek to adapt to changing market demands, foster productivity, and express their unique brand identity, the role of thoughtful interior design becomes paramount. RGZ Cambridge, a leader in commercial construction and fit-outs, is at the forefront of transforming ordinary spaces into extraordinary workplaces that not only meet but exceed the expectations of our clients and their end-users. This article delves into the art and science behind effective commercial fit-up design, illustrating how RGZ Cambridge leverages space and style to create functional, inspiring, and branded environments.
Understanding the Client’s Vision and Needs
The foundation of any successful commercial fit-up project lies in a deep understanding of the client’s business objectives, brand identity, and functional requirements. RGZ Cambridge begins each project with a thorough consultation process, engaging stakeholders to grasp the essence of their vision and the practical needs of their operation. This collaborative approach ensures that every design element, from layout to lighting, is aligned with the client’s goals, fostering an environment that supports productivity, engagement, and growth.
Space Optimization: A Strategic Approach
Maximizing the utility and flow of space is critical in commercial fit-ups. RGZ Cambridge employs strategic space planning techniques to optimize the use of available square footage, creating layouts that facilitate seamless workflows, encourage collaboration, and ensure comfort. By considering factors such as natural light, traffic patterns, and space division, we design spaces that are not only efficient but also adaptable to future changes in the workplace.
Infusing Style: Branding Through Design
A commercial fit-up is an opportunity to reinforce a company’s brand and culture through physical space. RGZ Cambridge integrates branding into the design process, using colors, materials, and architectural elements that reflect the client’s identity and values. From bold feature walls and bespoke furnishings to subtle branding cues woven throughout the space, our designs create a strong visual and emotional connection to the brand, making a lasting impression on employees and visitors alike.
Embracing Flexibility and Innovation
The modern workplace demands flexibility, and RGZ Cambridge’s fit-up designs are built to adapt. Our use of modular components, movable partitions, and multi-functional furniture ensures that spaces can easily be reconfigured to accommodate growth, technological advancements, or shifts in work patterns. This forward-thinking approach not only extends the lifecycle of the fit-up but also supports a culture of innovation within the workplace.
Sustainability: Designing with the Future in Mind
Sustainability is a key consideration in our fit-up designs, reflecting both environmental responsibility and a commitment to the well-being of occupants. RGZ Cambridge incorporates eco-friendly materials, energy-efficient lighting, and green building practices to minimize the environmental impact of our projects. Sustainable design not only aligns with corporate social responsibility goals but also contributes to healthier, more productive work environments.
Conclusion
The art of commercial fit-up design lies in creating spaces that are as functional as they are expressive of a company’s brand and values. At RGZ Cambridge, we combine strategic space planning, innovative design solutions, and a commitment to sustainability to deliver fit-up projects that set our clients apart in the competitive business landscape. Whether you’re looking to revitalize an existing space or create a new workplace from scratch, RGZ Cambridge has the expertise and vision to bring your project to life.
Elevate your commercial space with RGZ Cambridge. Contact us today to discover how our tailored fit-up solutions can transform your workplace into an environment that inspires success, fosters collaboration, and embodies your brand.
Visit our Facebook page.




