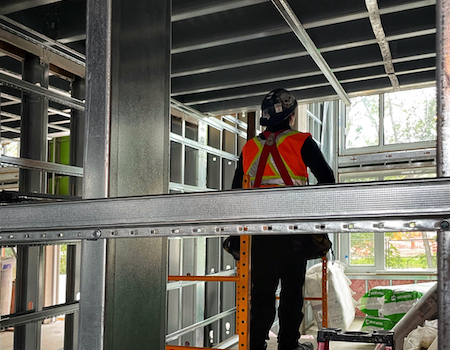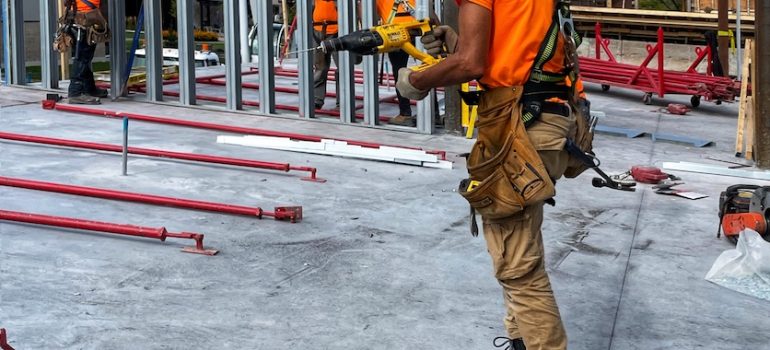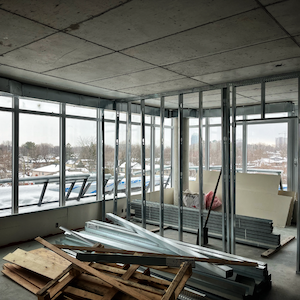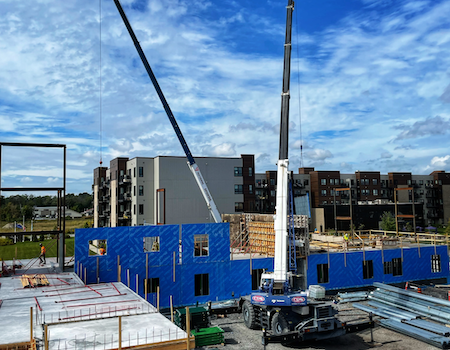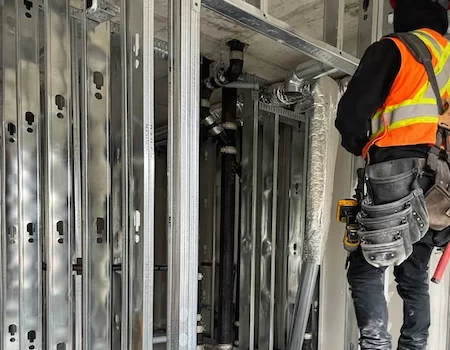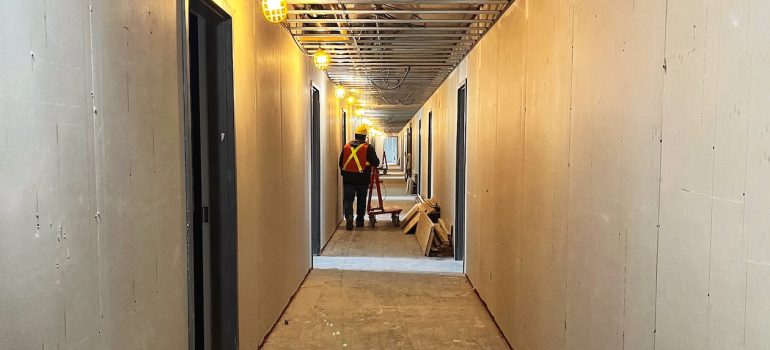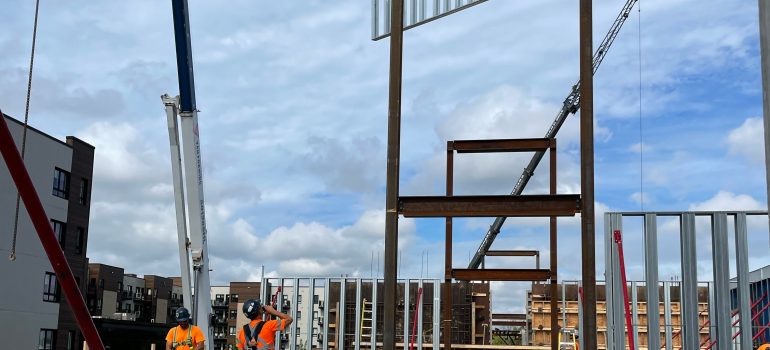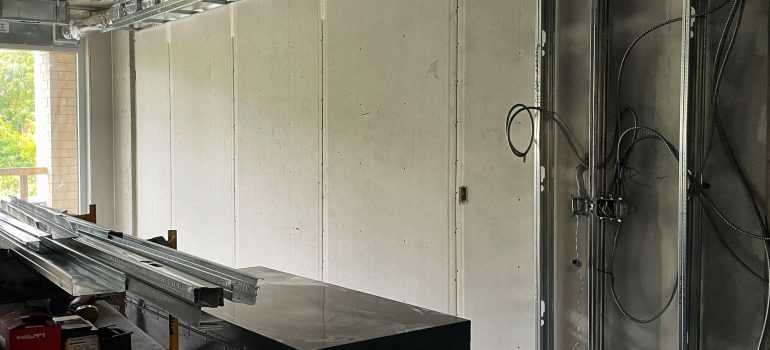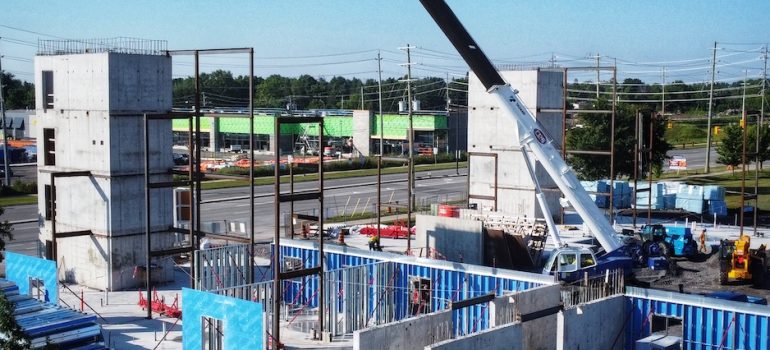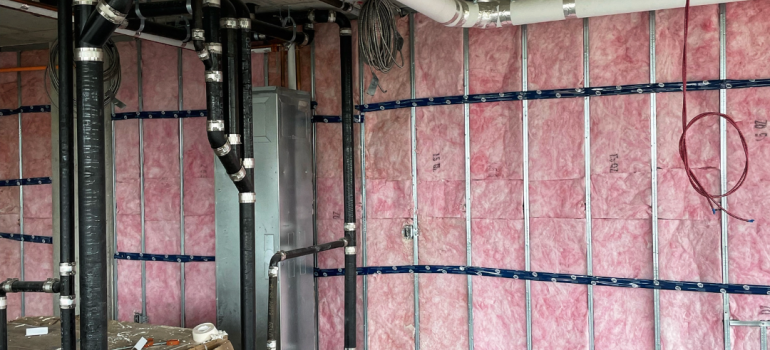Maximizing Space with Steel Stud Framing: Tips and Tricks
In today’s world where real estate is becoming more expensive, maximizing space has become a crucial aspect of building design. One of the ways to achieve this is through the use of steel stud framing, which provides a more flexible and efficient means of creating functional spaces within a building. In this blog post, we will explore some tips and tricks for maximizing space with steel stud framing.
Plan Ahead
When planning a construction project, it is important to consider the space requirements and plan accordingly. By creating a detailed plan ahead of time, you can identify potential space-saving opportunities and develop a steel stud framing layout that will maximize the available space. For example, you could use steel framing to create smaller, more efficient rooms or to create more open spaces by eliminating the need for load-bearing walls.
Use Thin Walls
One of the advantages of steel framing is that it allows for thinner walls than traditional wood framing. By using thinner walls, you can create more space within a room while still maintaining the structural integrity of the building. Additionally, thinner walls can provide more flexibility in terms of design, allowing you to create curved walls or other unique shapes that would be difficult or impossible to achieve with wood framing.
Create Multi-Use Spaces
Another way to maximize space with steel stud framing is by creating multi-use spaces. For example, a room could serve as both a home office and a guest bedroom, or a living room could also function as a playroom. By designing spaces that can serve multiple purposes, you can make the most of the available space and avoid wasting square footage on rooms that are seldom used.
Build Up, Not Out
When working with limited space, it can be tempting to build out to create more square footage. However, building up is often a more efficient way to maximize space with steel stud framing. By adding additional floors or mezzanines, you can create more usable space without having to increase the footprint of the building. This can be especially beneficial in urban areas where real estate is at a premium.
Incorporate Storage Solutions
Finally, incorporating storage solutions into your steel stud framing design can help maximize space and reduce clutter. Built-in shelving, cabinets, and closets can provide a space-efficient means of storing items, while reducing the need for bulky furniture that takes up floor space. Additionally, by incorporating storage into your design, you can create a more streamlined and cohesive look throughout the building.
How to Implement Steel Stud Framing for Maximum Space Efficiency
Implementing steel stud framing for maximum space efficiency requires careful planning and consideration. Here are a few tips to help you get started:
Consider the space requirements
Before beginning a steel stud framing project, it is important to consider the space requirements of the building. By understanding the space needs and developing a detailed plan, you can create a steel stud framing layout that will maximize the available space.
Choose the right materials
Choosing the right materials is crucial when it comes to maximizing space with steel stud framing. Thin walls, for example, can help save space while maintaining the structural integrity of the building. Additionally, incorporating storage solutions into your design can help reduce clutter and maximize usable space.
Work with experienced contractors
To ensure the best results, it is important to work with experienced steel stud framing contractors. They will be able to provide guidance and support throughout the project, and help ensure that the steel framing is installed correctly and safely.
Conclusion
In conclusion, maximizing space with steel stud framing requires careful planning and consideration. By developing a detailed plan ahead of time, using thin walls, creating multi-use spaces, building up instead of out, and incorporating storage solutions, you can create a more efficient and functional building that makes the most of the available space. To ensure the best results, be sure to choose the right materials and work with experienced steel stud framing contractors. With these tips and tricks in mind, you can take advantage of the many benefits of steel framing, including greater flexibility, improved efficiency, and cost savings. Whether you are designing a new building or renovating an existing one, steel stud framing can help you maximize your space and create a more functional and sustainable living or working environment.
Contact RGZ Cambridge today for all your steel stud framing needs: We are industry leaders in Commercial and Residential projects. Call us today: 613-695-5544 or reach us via this page.


