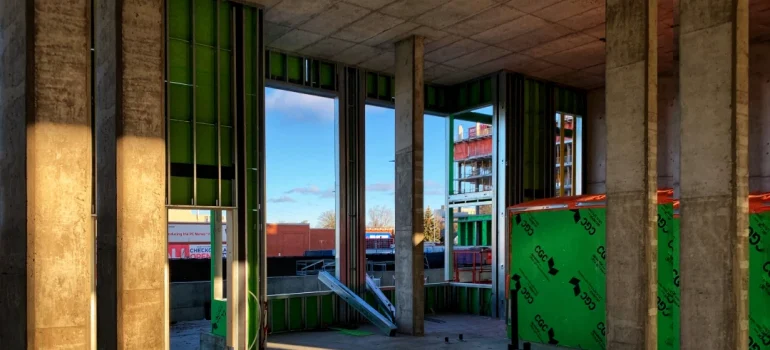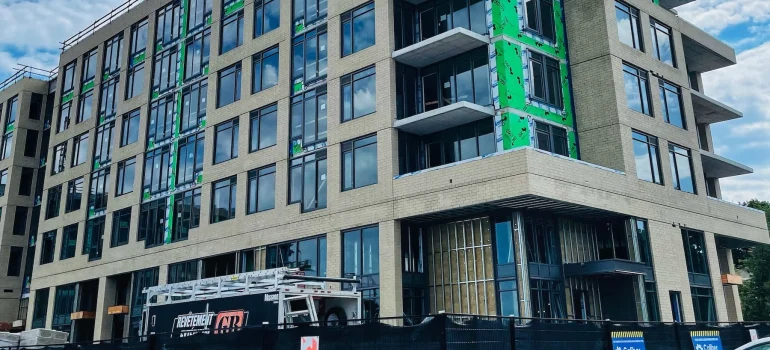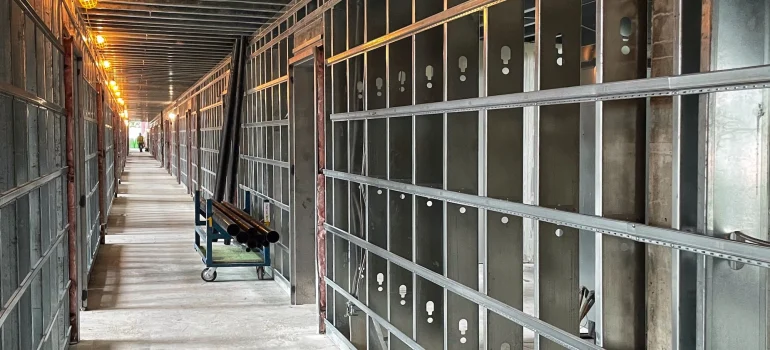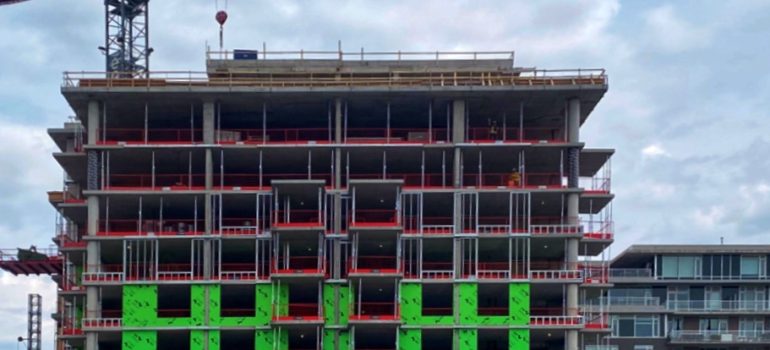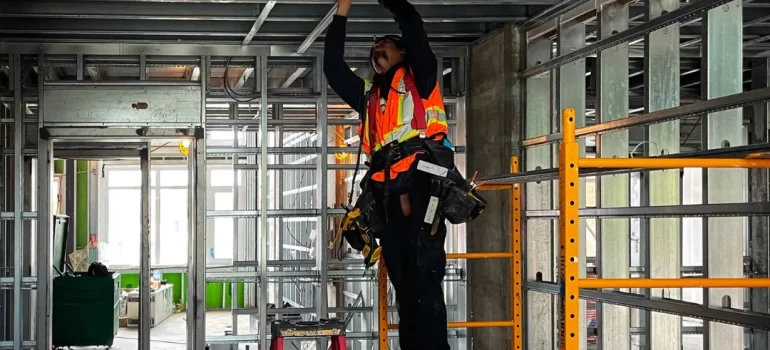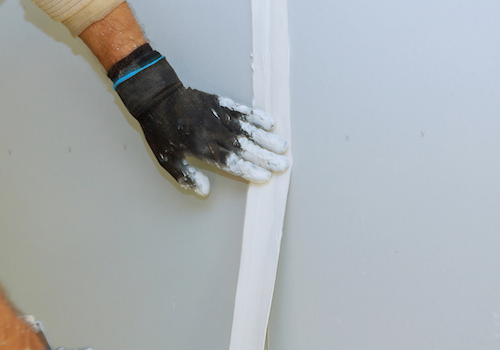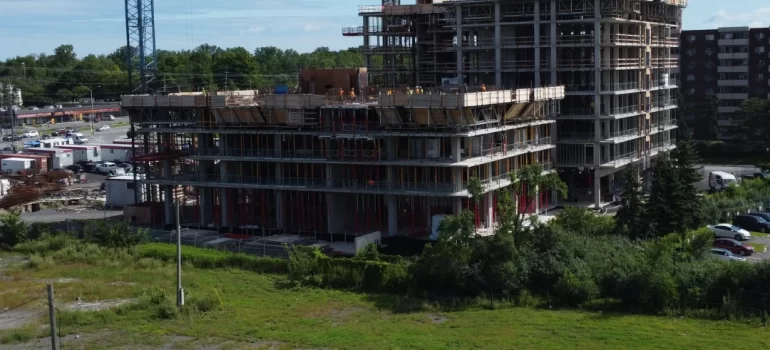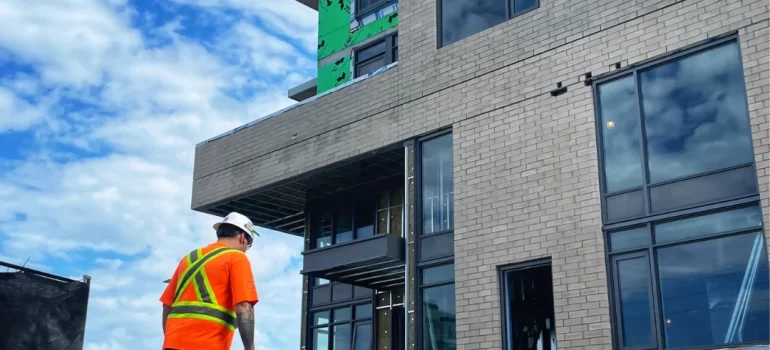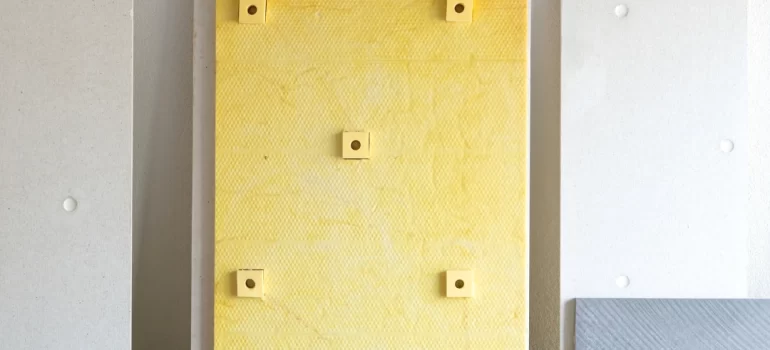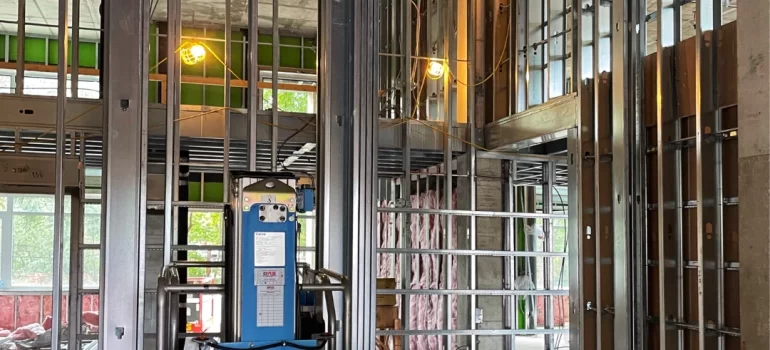Prefabricated Panels for Residential Renovations: A Cost-Effective Solution
Renovating your home can be an exciting endeavor, but it often comes with its own set of challenges. From managing the budget to ensuring the project stays on schedule, there’s a lot to consider. One innovative solution that is changing the way residential renovations are approached is the use of prefabricated panels. In this comprehensive guide, we’ll explore how prefabricated panels are becoming a cost-effective and efficient choice for residential renovations.
The World of Residential Renovations
Renovations can range from small-scale updates to complete overhauls of existing spaces. Whether you’re looking to modernize your kitchen, add an extra room, or give your entire home a fresh look, the key is to find a balance between achieving your renovation goals and staying within budget.
The Role of Prefabricated Panels
Prefabricated panels, often referred to as prefab panels, are factory-made building components that are designed to fit specific project requirements. They are pre-assembled and ready for installation at the construction site. Prefab panels can include wall panels, floor panels, and even roof panels, making them a versatile option for a wide range of renovation projects.
Understanding Prefabricated Panels
Prefabricated panels are typically composed of a structural frame, insulation, sheathing, and, in some cases, electrical and plumbing components. They are precision-engineered in a controlled factory environment, ensuring consistency and high quality. This contrasts with traditional on-site construction methods that can be more time-consuming and less precise.
Advantages of Prefabricated Panels for Residential Renovations
-
Rapid Renovations
Prefabricated panels are designed to speed up the renovation process significantly. Since they are pre-assembled in a factory, there is no need for time-consuming on-site construction. This means you can see your renovation project completed much faster, reducing disruption to your daily life.
-
Cost Savings
Time is money in the world of renovations. The quicker your project is completed, the less you’ll spend on labor and associated costs. Prefabricated panels offer substantial cost savings by reducing labor hours and minimizing construction delays.
-
Quality Assurance
Factory-controlled conditions for the creation of prefabricated panels mean that the quality of the components is consistently high. You can be confident that your renovation will meet the highest quality standards, and you won’t encounter the common errors that can occur in on-site construction.
-
Sustainability
Many prefabricated panels are constructed using sustainable materials and practices, making them an eco-friendly choice for your renovation project. Additionally, the efficient use of materials and reduced construction waste contributes to sustainability efforts.
Choosing Prefabricated Panels for Your Renovation Project
Deciding to use prefabricated panels for your renovation project is just the first step. To make the most of this innovative approach, consider the following:
Selecting the Right Provider
Choosing the right manufacturer or provider for your prefabricated panels is crucial. Look for a company with a strong track record of delivering high-quality panels. Working closely with the provider during the design phase ensures that the panels are tailored to your renovation’s specific requirements.
Project Showcase
The adoption of prefabricated panels has transformed residential renovations across various types of projects. Here are a few examples:
- Kitchen Renovations: Prefabricated wall and floor panels can be customized to fit your kitchen’s unique layout and design. This approach significantly speeds up the renovation process.
- Home Extensions: Adding extra space to your home is made easier with prefabricated panels. Whether it’s a new bedroom or a family room, these panels can reduce construction time and costs.
- Whole-House Renovations: For homeowners looking to give their entire house a makeover, prefabricated panels offer an efficient and cost-effective solution. Your home can be transformed in less time, and with fewer disruptions.
Conclusion
Residential renovations are all about transforming your living space and making it better suit your needs and style. Prefabricated panels are a game-changer in the renovation world, offering unmatched speed, cost savings, and quality assurance. If you’re looking to complete your renovation project on time and within budget, while also ensuring top-notch quality, prefabricated panels are a solution you should seriously consider.
To explore the full potential of prefabricated panels for your residential renovation project, contact RGZ Cambridge today. With over 20 years of experience in both residential and commercial projects, we specialize in streamlining renovations, reducing costs, and delivering top-quality results. Let us help you achieve your renovation goals efficiently and cost-effectively.
Choose efficiency, choose quality, choose RGZ Cambridge for your next renovation.


